Regent Street, Shildon
Offers in the Region Of £55,000
- Three Bedroomed End of Terrace
- Gas Centrally Heated via Combi Boiler
- Ideal Investment Property
- Fitted Kitchen
- Enclosed Rear Yard
- Must be Viewed
FJ Estates are delighted to offer for sale this three bedroomed end of terrace property in a Shildon, close to Shildon Town Centre and local amenities. The property benefits from upvc double glazing and gas central heating via combi boiler. In brief the property comprises of Entrance Vestibule , Lounge, Dining Room and fitted Kitchen. To the first floor there are three bedrooms and a bathroom/wc. Externally there is an enclosed rear yard. Theis property is an ideal investment opportunity being offered for sale with no upward chain. Early viewing is strongly recommended.
| Name | Location | Type | Distance |
|---|---|---|---|

Shildon DL4 1JL
 3
3  1
1  2
2



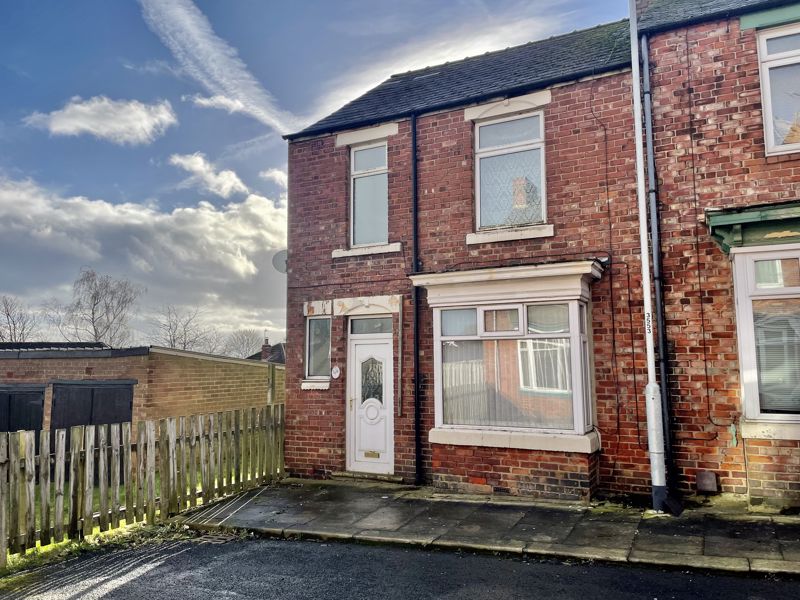
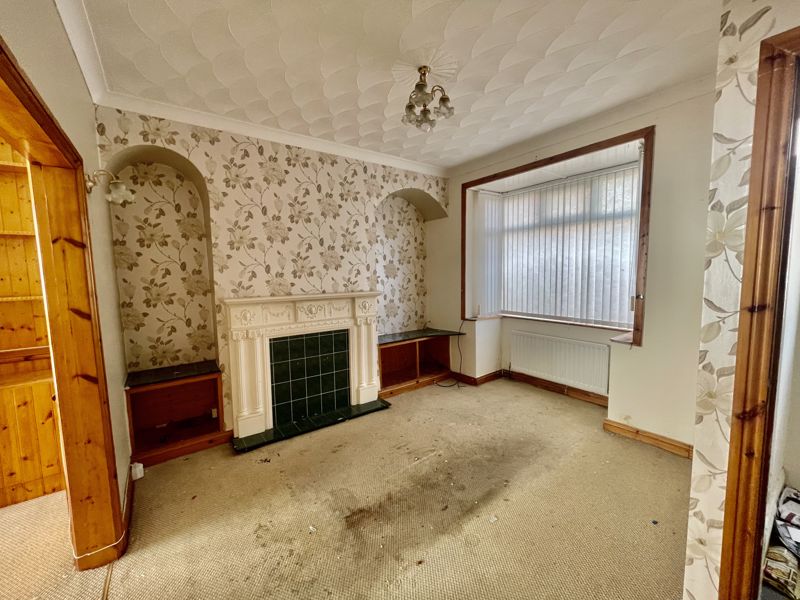
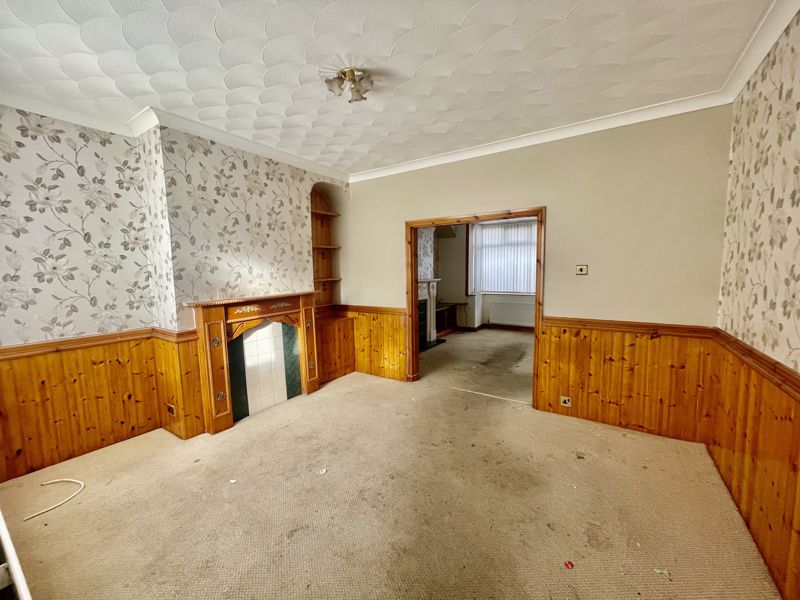
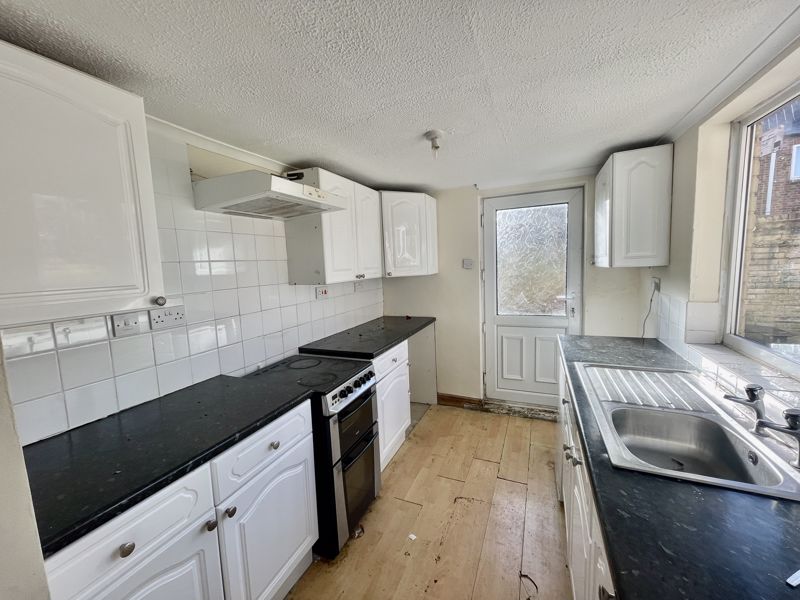
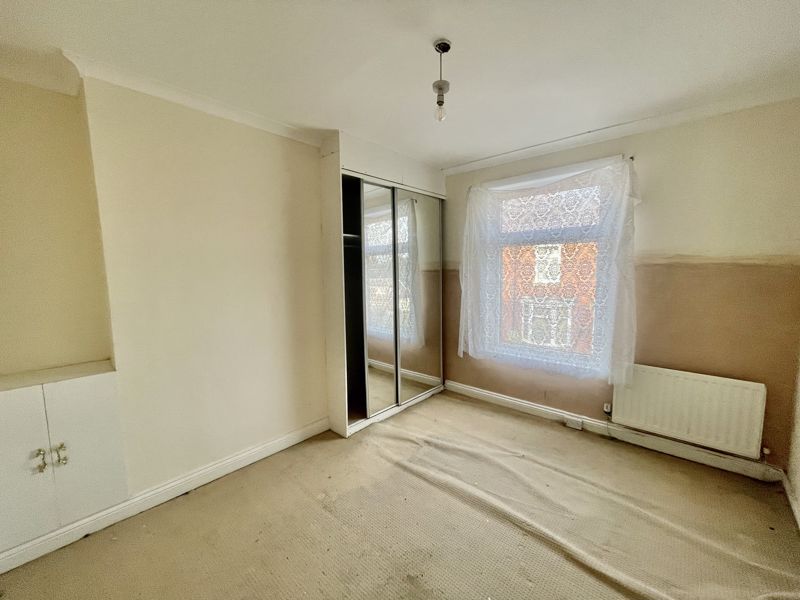
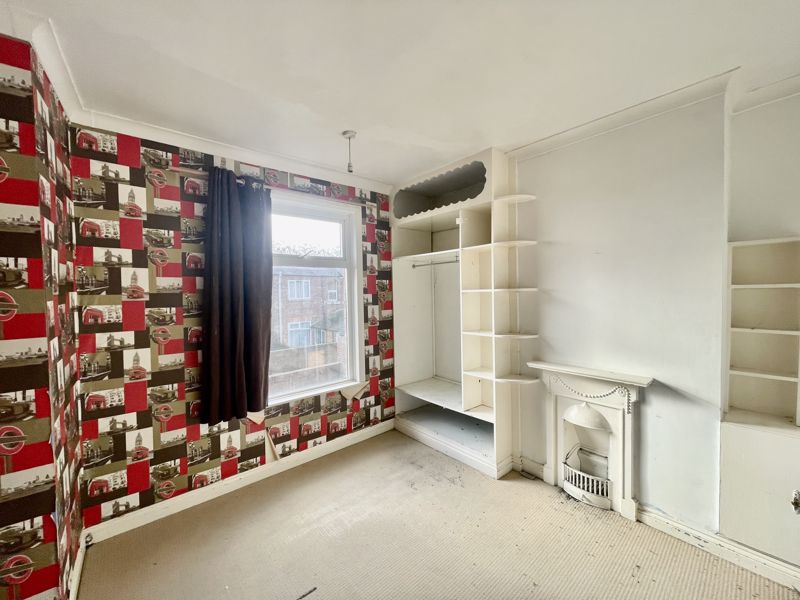

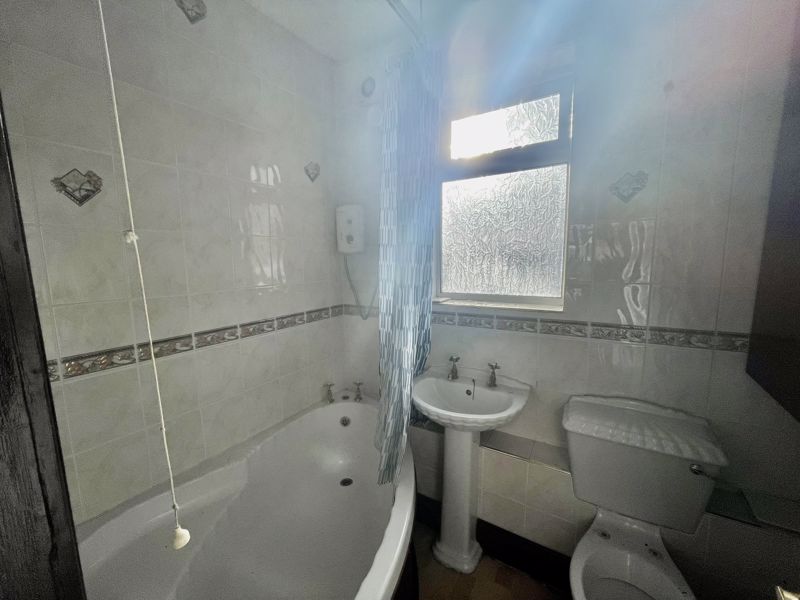









 Mortgage Calculator
Mortgage Calculator
